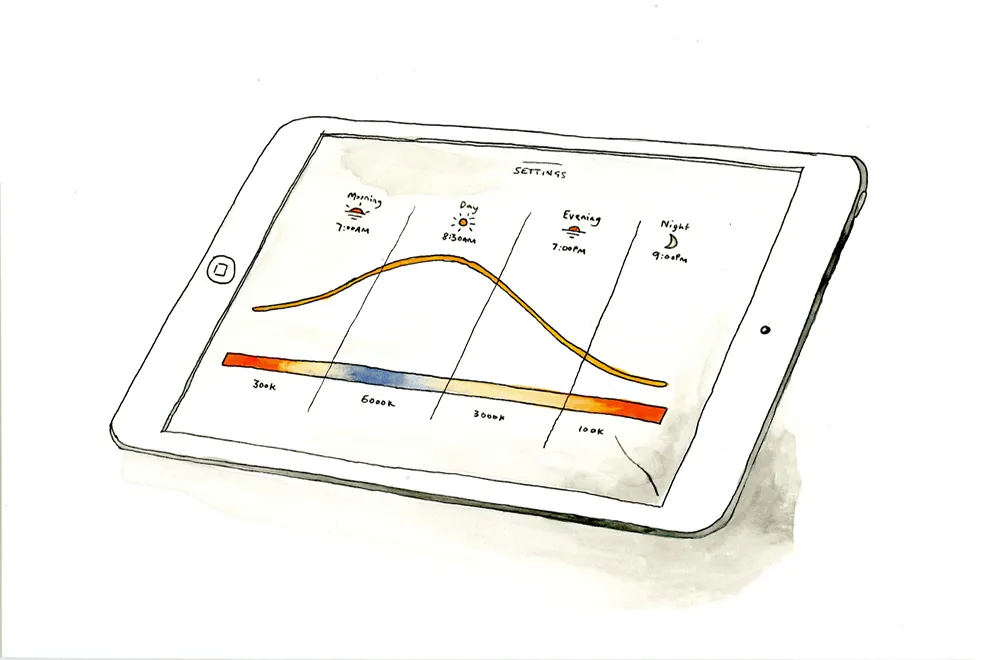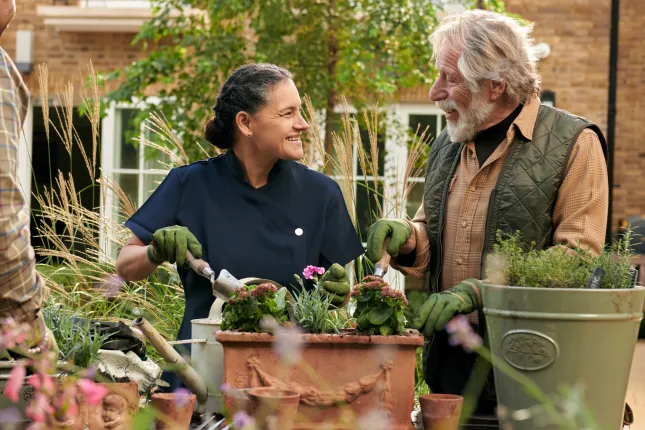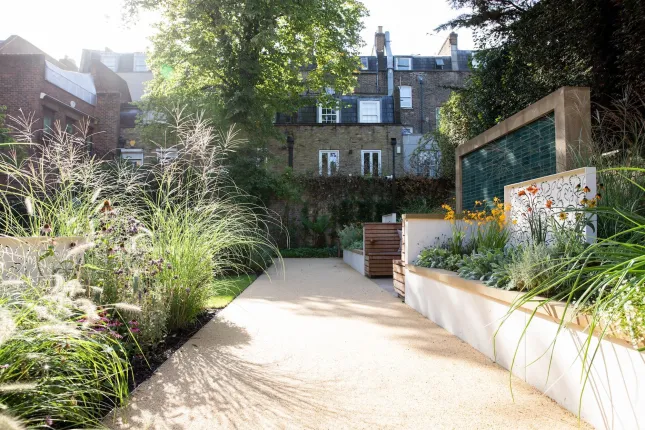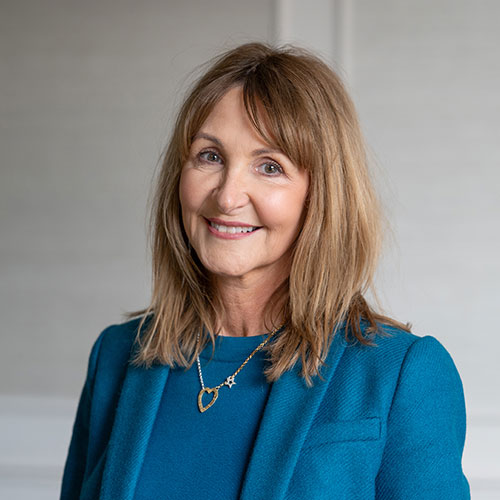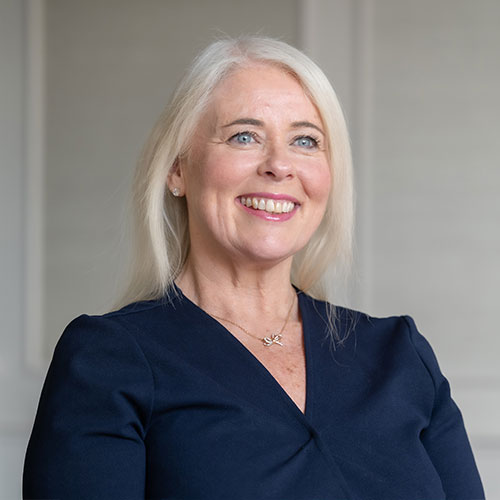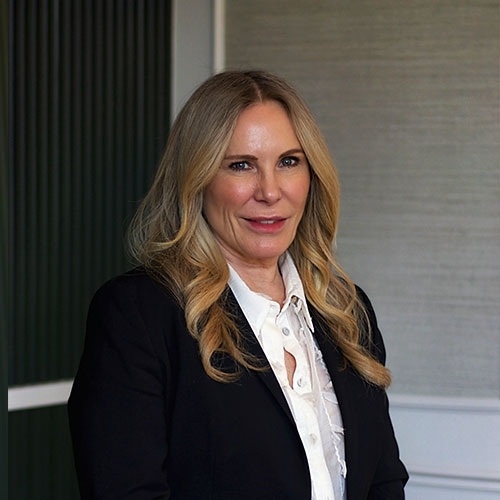At Loveday, we are passionate about innovating care and designing beautiful environments for our Members to thrive within. We believe that the building and environment have a profound impact on our emotions and health and have placed significant emphasis on that when shaping our homes.
Approximately five years ago we started developing the Loveday Building and Design Standards, which, amongst other things, consider regulatory controls such as planning, building regulations, fire regulations and other health and safety issues which may be of concern to the Care Quality Commission. Beyond those fundamentals, the document also sets out the basic framework for the type of rooms we require and essential specification criteria. This document becomes the starting point when designing any new scheme.
As our properties are typically conversions rather than new build, there are often challenges in design to ensure we can accommodate the type and sizes of rooms we require along with the necessary back of house functional spaces that are so important but often overlooked or not carefully considered in the early stages of design. It is therefore important that whilst we have a set of design standards, we remain flexible enough to tolerate deviations from that where the constraints of a particular property necessitate it and we are fortunate to work with forward thinking creative Architects and Consultants who understand and buy into our ethos.
As a minimum our properties are designed and laid out to ensure the specific needs of our Members are met and there are certain fundamentals which cannot be ignored.
Our current homes are designed to a residential scale with no more than 50 bedrooms per property. In all homes it is important that we consider adjacencies and relationships between individual spaces to ensure movement between spaces is not confusing to our Members and travel distances are not off-putting.
Our properties must offer a sense of security, independence and comfort, where Members can live with dignity and are free to move through spaces without hinderance, where it is safe to do so.
Comfortable, quiet lounges throughout the property provide intimate seating areas where small groups can gather to socialize or dine, reducing the risk of over stimulus which can occur in larger group settings. Too much stimulation can be overwhelming for Members and can exacerbate symptoms such as agitation and confusion. Conversely, too little stimulation can be boring and lead to social isolation. Our focus is on achieving the right balance by creating an environment that is visually appealing and engaging without being overwhelming.
We offer a curated well-being programme at each property and our homes are designed to include multi-purpose activity spaces within which our classes can take place, with no disturbance to other Members who may not wish to participate.
our properties are all designed to offer level access throughout.
Exposure to natural sunlight has proven benefit to those living with dementia. Wherever possible our bedrooms, dining rooms and communal lounges are orientated to maximize exposure to natural light and window sizes designed to balance exposure to light against risk of overheating and overlooking.
Tonal contrast for surfaces/critical planes is essential and will provide those living with dementia better awareness of their surroundings, aiding movement around the home.
Simple, clear signage helps people navigate from space to space, helping to reduce stress and anxiety and promote a sense of independence. The use of different colour palettes on individual floors can also aid wayfinding and Members bedroom doors are decorated with art that is personal to them.
Loveday residences have sensory gardens, courtyards and terraces designed to entice our Members to relax and enjoy the outdoors when the weather is nice.
Building technology, in particular as it relates to health and well-being is also extremely important to us and as a minimum our homes include:
- Central air conditioning with thermostats in every room allowing localized control. London in the summer can get very hot and in winter, very cold. Our Members can heat or cool their rooms to a temperature they find comfortable.
- Circadian lighting systems which automatically adjust colour temperature from warm to cool to warm during the day to help reduce the effects of Circadian dysfunction, which can affect the elderly and those living with dementia
- DALI Programmable lighting systems allow for differing automatic lighting scenes to be set in individual rooms during the day and night and are linked to sensors which detect movement thus allowing lights to gradually ramp up in intensity as a person rises to use the bathroom and then go off once they are back in bed
- Bipolar ionization devices are fitted to recirculating air ventilation systems to trap airborne pathogens which could be otherwise spread around the home
- Acoustic monitoring systems improve care quality, provide greater privacy for our Members and reduce operating costs
- Water based paints with in-film bactericides are used throughout our homes to inhibit bacteria and reduce populations of MRSA and E.Coli.
- Evacuation lifts with UPS autonomy ensure Members can be quickly and safely moved vertically through the building in an emergency without relying on chairs or sledges down staircases.
- Shadowless UV-C cleaners which automatically calculates room volumes and can kill 99.99% of COVID-19 as well as other viruses and bacteria safely and with no residue or chemicals.
Over the last 18 months we have opened the doors at our Kensington and St John’s Wood locations. These two properties whilst being completely different in terms of building size and shape, all share similar features which include spacious restaurants, private en-suite bedrooms (some of which include private terrace or balcony), private dining and events rooms, luxury spa and beauty salon, physio/gym room, hydrotherapy spa, screening rooms, lounges, libraries and multi-purpose activity rooms. Abbey Road also has the benefit of a wonderful sensory garden whilst Kensington has a fabulous rooftop terrace café, perfect for al-fresco dining or drinks.
Our homes are designed to promote comfort and familiarity. Members are invited to decorate their suite with their treasured positions, which can include furniture, wall hangings and artwork. In one or our larger rooms at our Chelsea location we even built a fireplace with sitting area as that particular member enjoyed sitting by the fire on an evening as they did in the past. It is an attention to these finer details which helps ensure our Members are comfortable and happy.
The use of warm, inviting colours and luxurious fabrics ensures a homely atmosphere and whilst tonal contrast of colour, which is so important in design, does not necessarily mean stark and boring, it can present a challenge when trying to combine luxury with practicality.
Based on lessons learned and feedback from Members, their families and staff, we are now in the process of updating our design standards. We have no intention of standing still and are constantly endeavouring to innovate and explore ways in which we can improve both form and function. We also continue to research and trial new technology coming to market to assess their suitability and effectiveness when measured against existing systems.
Our Belgravia property, currently under construction and due to be complete in late spring 2024, will encompass a completely new interior design palette and design features that have worked well will be retained and those that have not worked so well, will be replaced. This learning process will continue as we grow and reaffirm our commitment to being the best in class at what we do.
